K-RERA NUMBER: K-RERA/PRJ/TSR/079/2023
Building Permit Number : A2-BA(409942)/2022
RERA registered-Spacious 1, 2 and 3 BHK apartments-8 storied luxurious apartments-Pottore- Thiroor -Thrissur
Welcome to Astoria, the epitome of luxury living in the heart of Pottore, Thiroor, Thrissur. Developed by Landchester builders, Astoria is a stunning eight-story residential complex that offers the perfect blend of luxury, comfort, and convenience.
Astoria features a variety of spacious and elegantly designed apartments that range from 1, 2, and 3 BHK units, each crafted with the finest quality materials and fitted with the best-in-class amenities to provide a truly opulent living experience.
Astoria's interior spaces are designed to create a serene and peaceful environment. The luxurious apartments feature large windows that let in natural light and provide stunning views of the surrounding landscape. The spacious living rooms are perfect for relaxing and entertaining, while the bedrooms offer a cosy and comfortable retreat.
Astoria boasts a range of modern amenities that cater to the needs of residents. The complex features a fully equipped air-conditioned fitness center, children's play area, open air movie theatre, indoor games, and much more. There is also 24-hour security and CCTV surveillance to ensure the safety and security of residents.
Astoria's location is another highlight, with easy access to major roads, transportation hubs, shopping centers, schools, and hospitals. The complex is situated in the heart of Pottore, Thiroor, Thrissur, making it an ideal choice for those seeking a luxury lifestyle in a prime location.
With its unparalleled combination of luxury, comfort, and convenience, Astoria is the perfect choice for discerning individuals seeking the ultimate in upscale living. Experience the best of modern living with Astoria from Landchester builders.

Indoor Games Room

Air conditioned Gym

Kid’s play area

Guest room

Open Terrace Garden

Automatic gate and boom barrier

Provisions for Broadband internet connection

Intercom facility

Well planned Car Parking area

Visitor's parking

Barbeque point

Rain water harvesting

CCTV Surveillance

Bio bin for bio waste management

On call maintenance

Solar assisted common area lighting
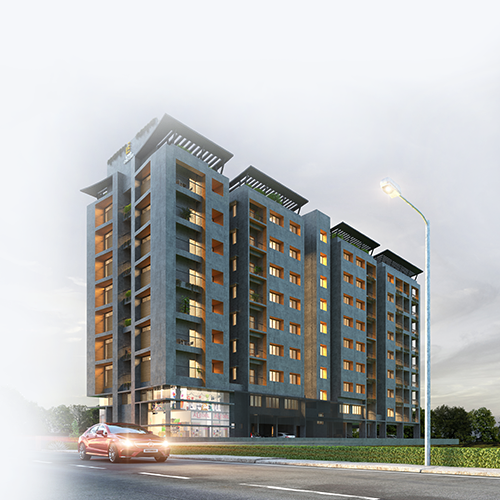



Single bowl stainless steel sinks with drain board in the kitchen of Nirali / Franke or equivalent brand

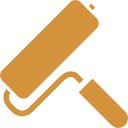
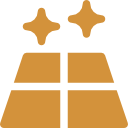
9mm thick vetrified floor tile and skirting with 3mm spacer filled with epoxy/sanded grout for living-dining-bedrooms, kitchens and work area with RAK/ Kajaria or equivalent brand
9mm thick floor tile with anti-skid ceramic tile and glazed wall ceramic tile fixing upto ceiling level with tile adhesive and 3mm spacer filled with epoxy sander grout for tiles with RAK/ Kajaria or equivalent brand
9mm thick anti-skid ceramic floor tiles for balcony with RAK/ Kajaria or equivalent brand
Lobby flooring – with designer tile of vetrified/ceramic -9mm thick
Staircase – Main stair – with designer tile of vetrified/ ceramic tiles. Fire staircase flooring with 30x30cm ceramic tile flooring
Parking and driveway area flooring- with heavy duty interlock pavers of 6.5cm thick laid on compacted baby chip layers



PVC coated concealed copper wiring with superior quality FRLS copper cables of Finolex or equivalent brand, modular type switches with 6A/16A. Sockets, MCB, MCCB’S and ELCB with MK or equivalent brand. Provision for geyser points in all toilets. AC provision for living room and master bedroom. Independent energy meter for each apartment, water filter points in kitchen near sink, 24 hours generator backup with automatic change over system for common area lighting, Lifts, WTP, STP, pumps etc. In flats, Generator back up for lights and fan circuits upto 600 watts

3 line plumbing- for drinking, domestic and flushing with ASTM pipes of Finolex/ Astral or equivalent brand for distribution and CPVC with Finolex/ Astral or equivalent brand
Concealed diverter, faucets and shower with Vitra/ Jaguar or equivalent brand for all toilets. Wall hung EWC with concealed flush tanks with Kohler/ Vitra/ Jaguar or equivalent brand.

Multi level security systems for common areas and lobbies. Access control entry to the common entrances /foyers. CCTV entrance lobby at ground floor and main gate. Boom barriers at entry/exit of the complex.

Source of water supply – Borewell/ KWA with water sump and overhead tank provisions and water treatment plant
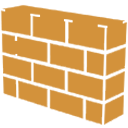
AAC/ Solid cement blocks for wall

Kone/ Thyssenkrup/ or equivalent brand with ARD provision.

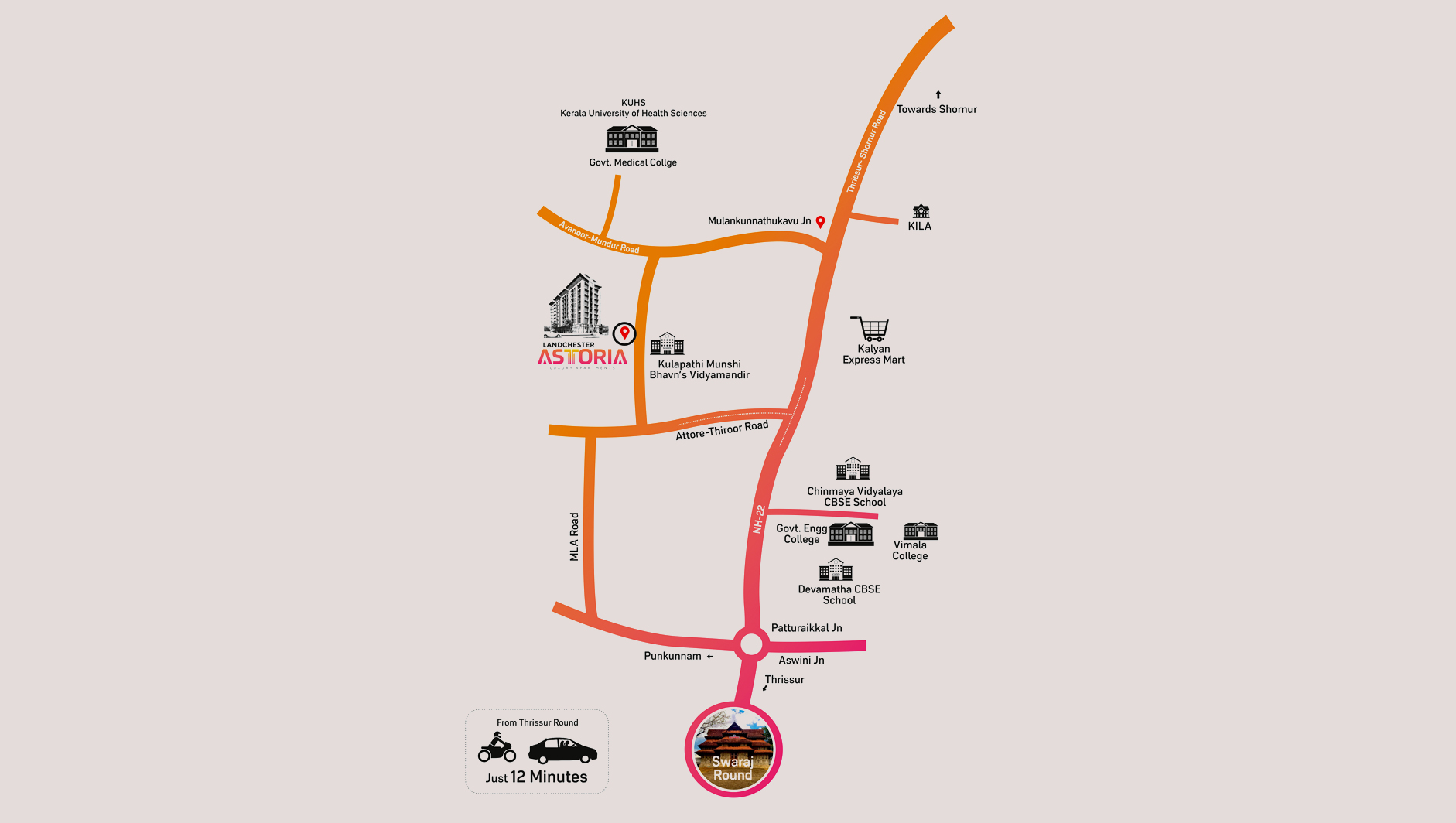



Falkland Building,
Sankara Iyer Road
Keralavarma College Jn.
Thrissur, Kerala

+91 9287003003
Design by : www.idodesigns.in